- Monday - Friday 08:00-17:00
- (632) 8534-7004
In a world where success hinges on efficiency, innovation, and
collaboration, there emerges a powerful solution: BIM
Building Information Modeling (BIM) a smarter, more integrated approach to planning, designing, and managing construction projects.
With a passion for innovation and precision, we help our clients navigate the evolving landscape of digital construction with clarity and confidence.
Our team of BIM experts brings together deep industry knowledge with cutting-edge technology to deliver highly accurate, data-rich 3D models that improve collaboration, reduce risks, and drive informed decision-making across the entire project lifecycle.
From early-stage design coordination construction, as built modeling and documentation, we provide customized BIM solutions that enhance productivity, optimize workflows, and support sustainable, cost-effective outcomes.
What we do:
Whether you’re planning a high-rise development, an infrastructure project, or a complex retrofit, we’re here to make your vision a reality – digitally and seamlessly.
Through the power of BIM, we empower our clients to unlock new efficiencies, minimize risks and maximize the value of their projects.
Join us as we redefine the possibilities with EDCOP, where innovation meets excellence and where every project is guided by precision, collaboration, and sustainability.
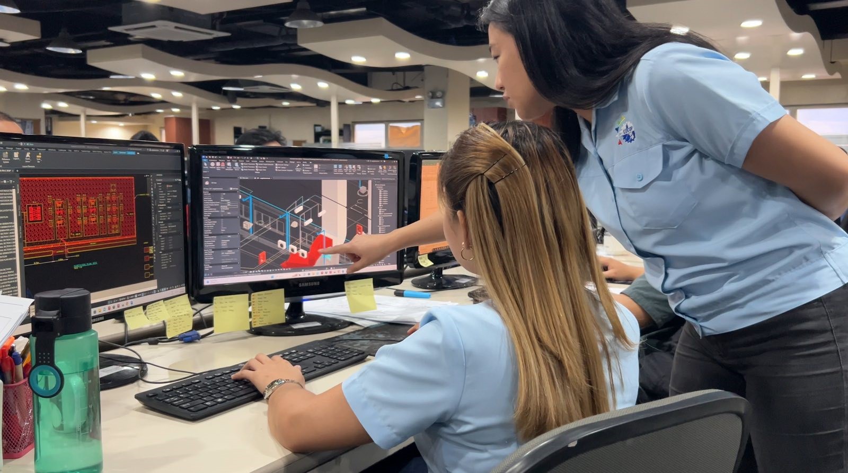
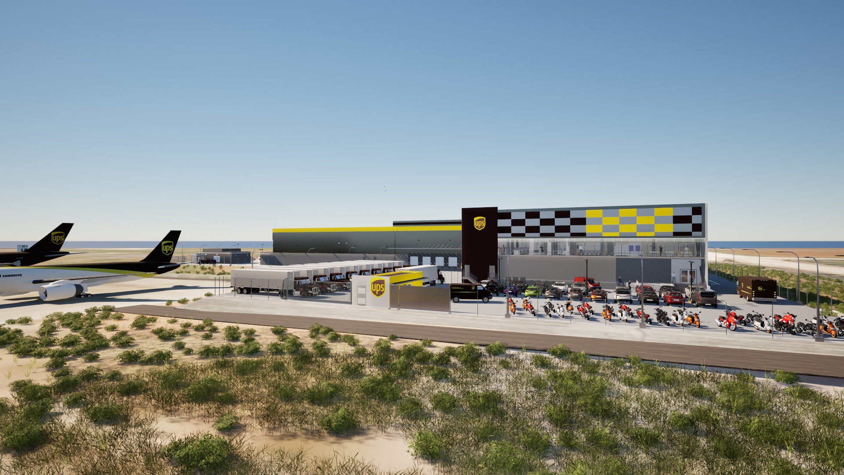
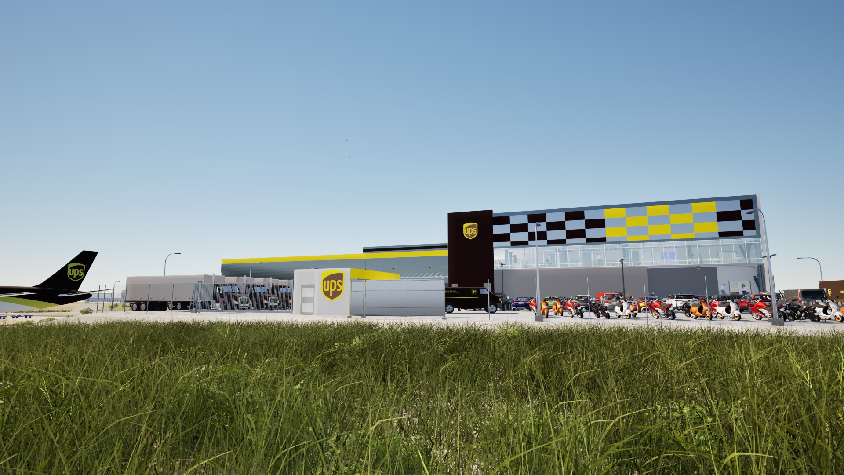



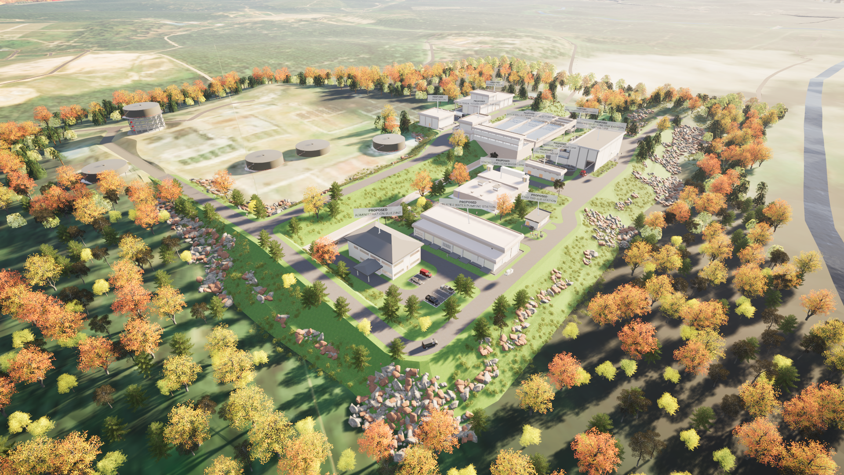
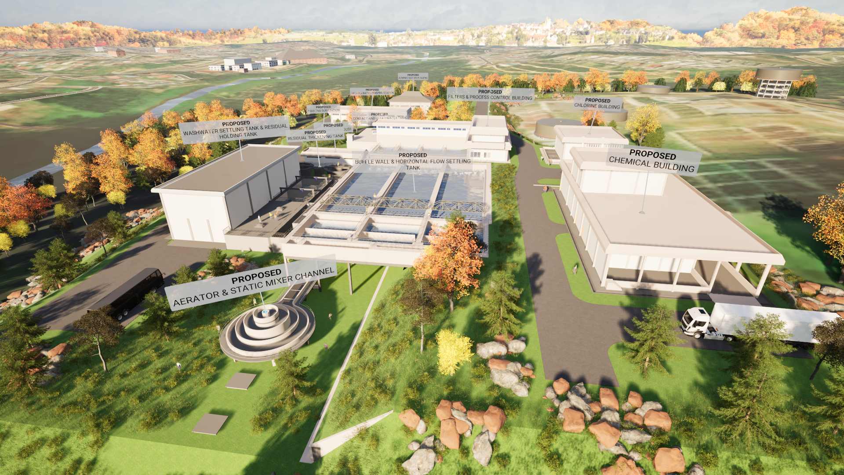
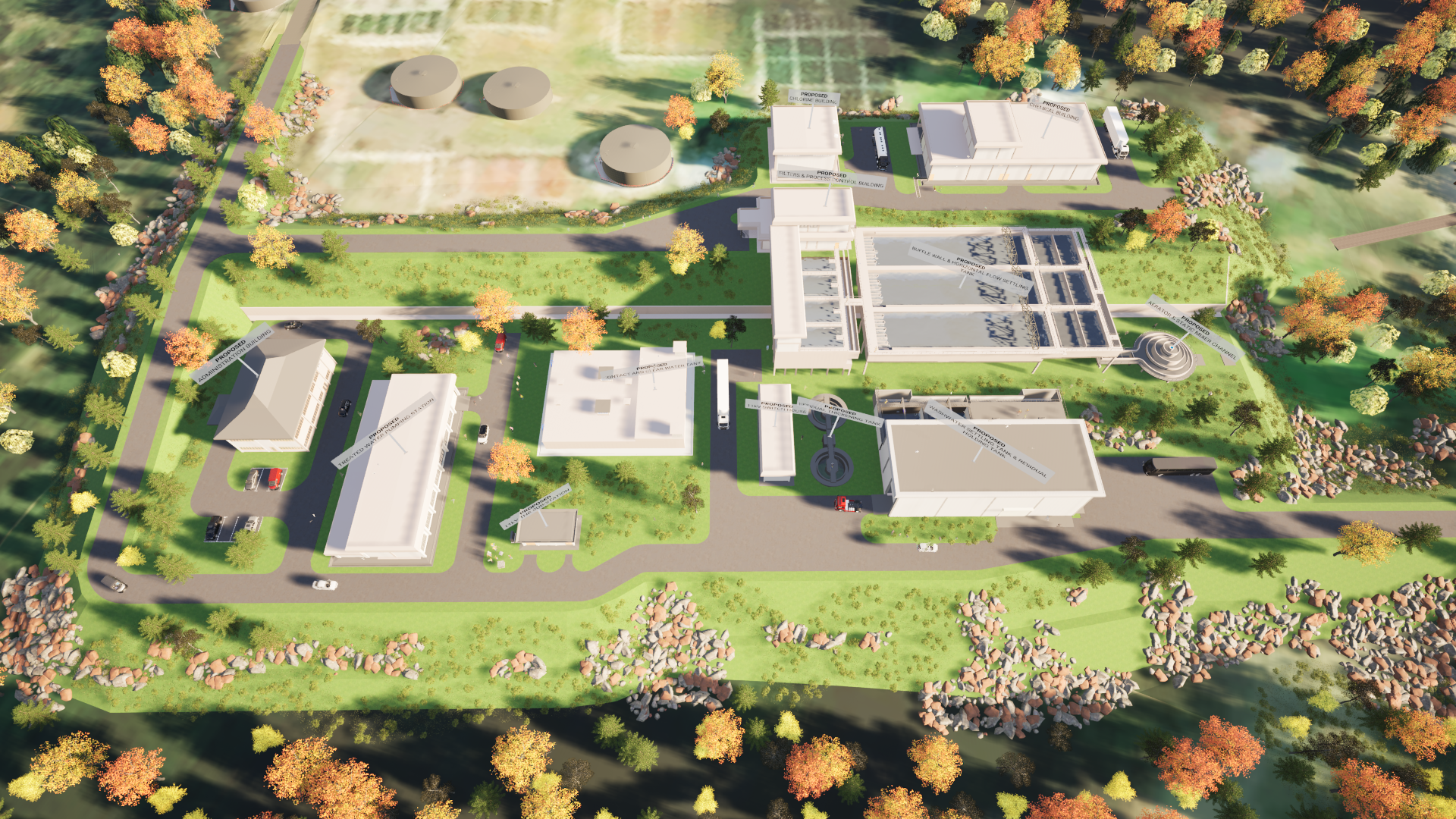
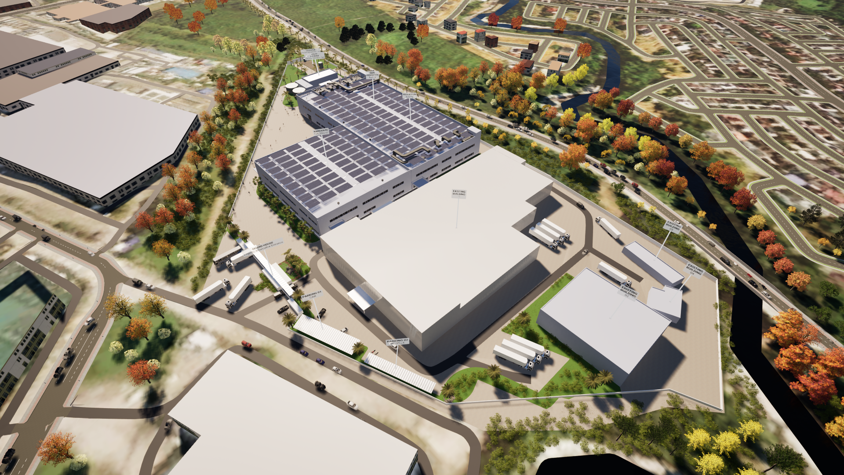

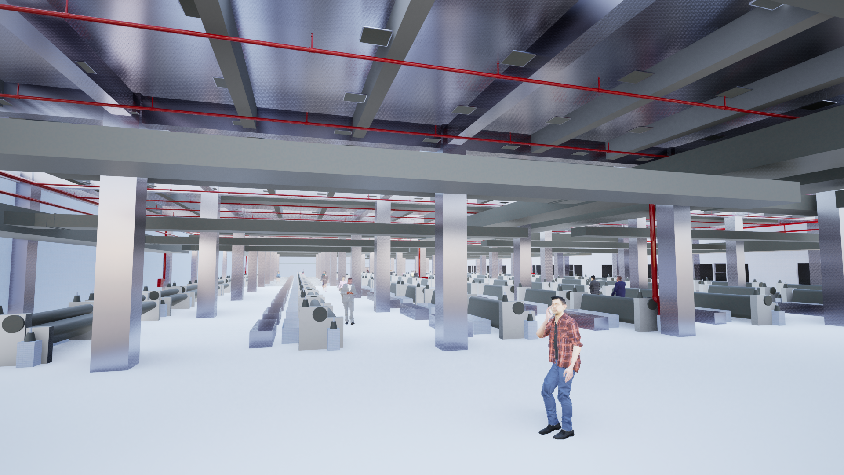
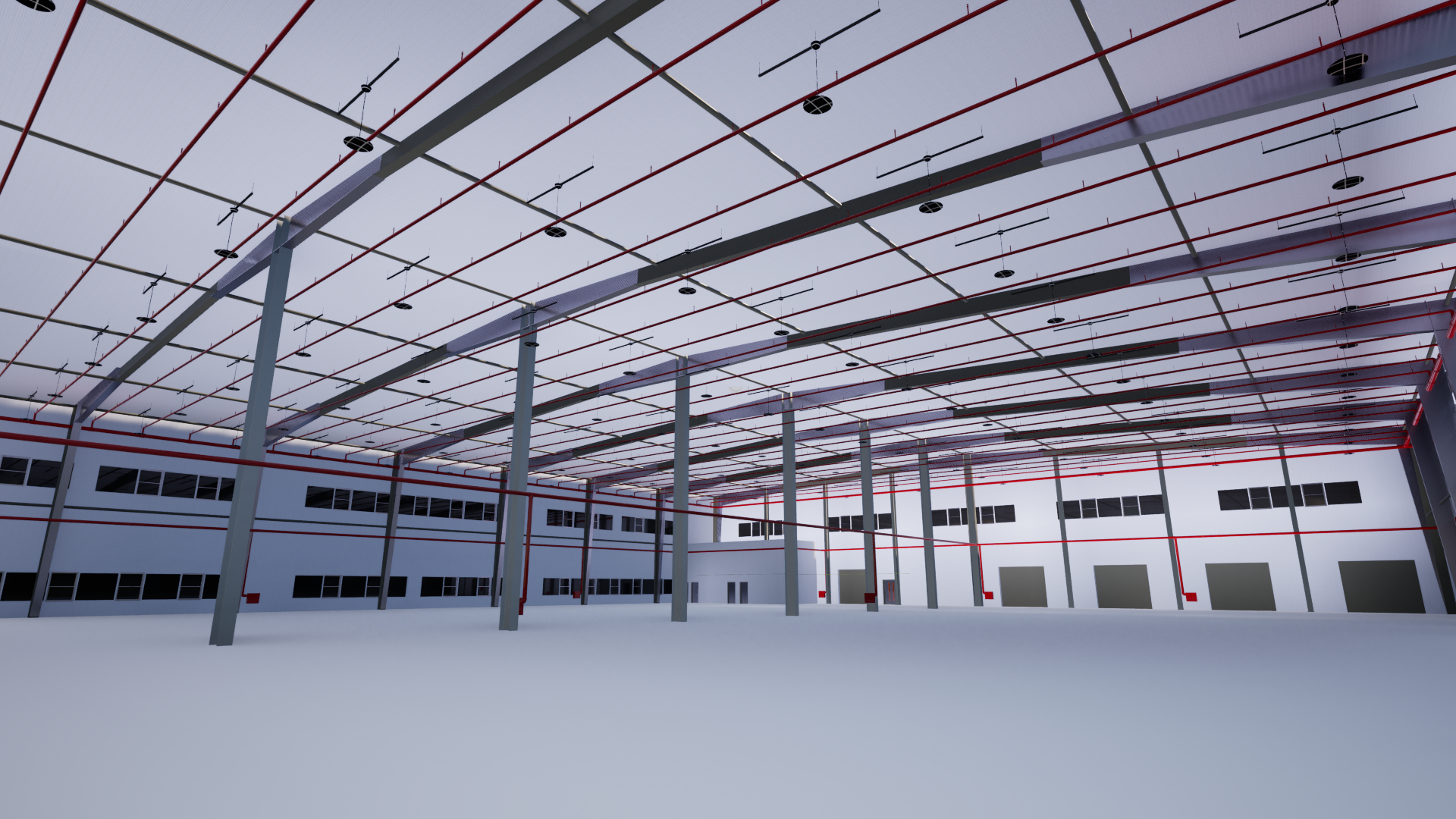
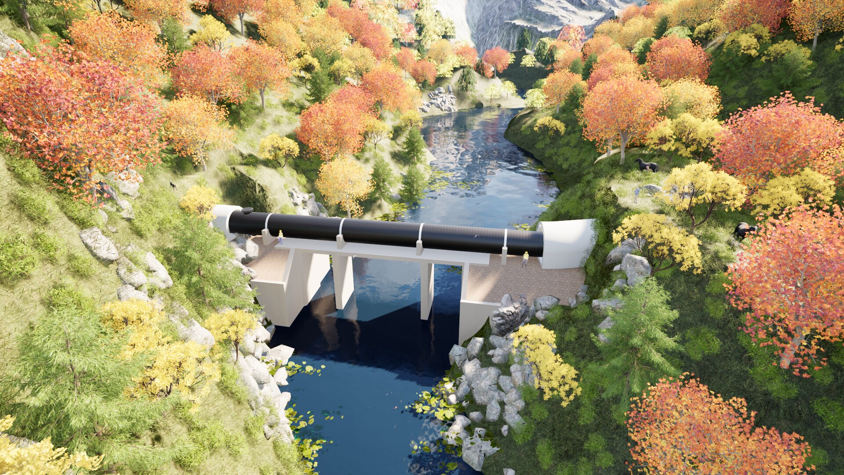
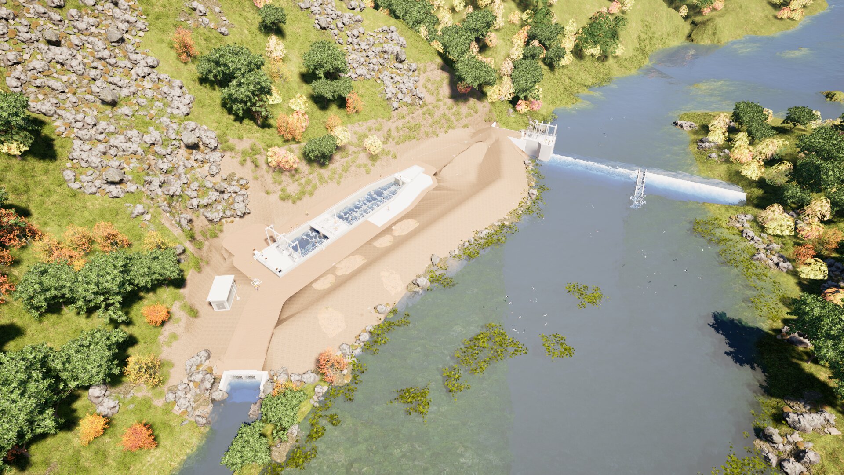
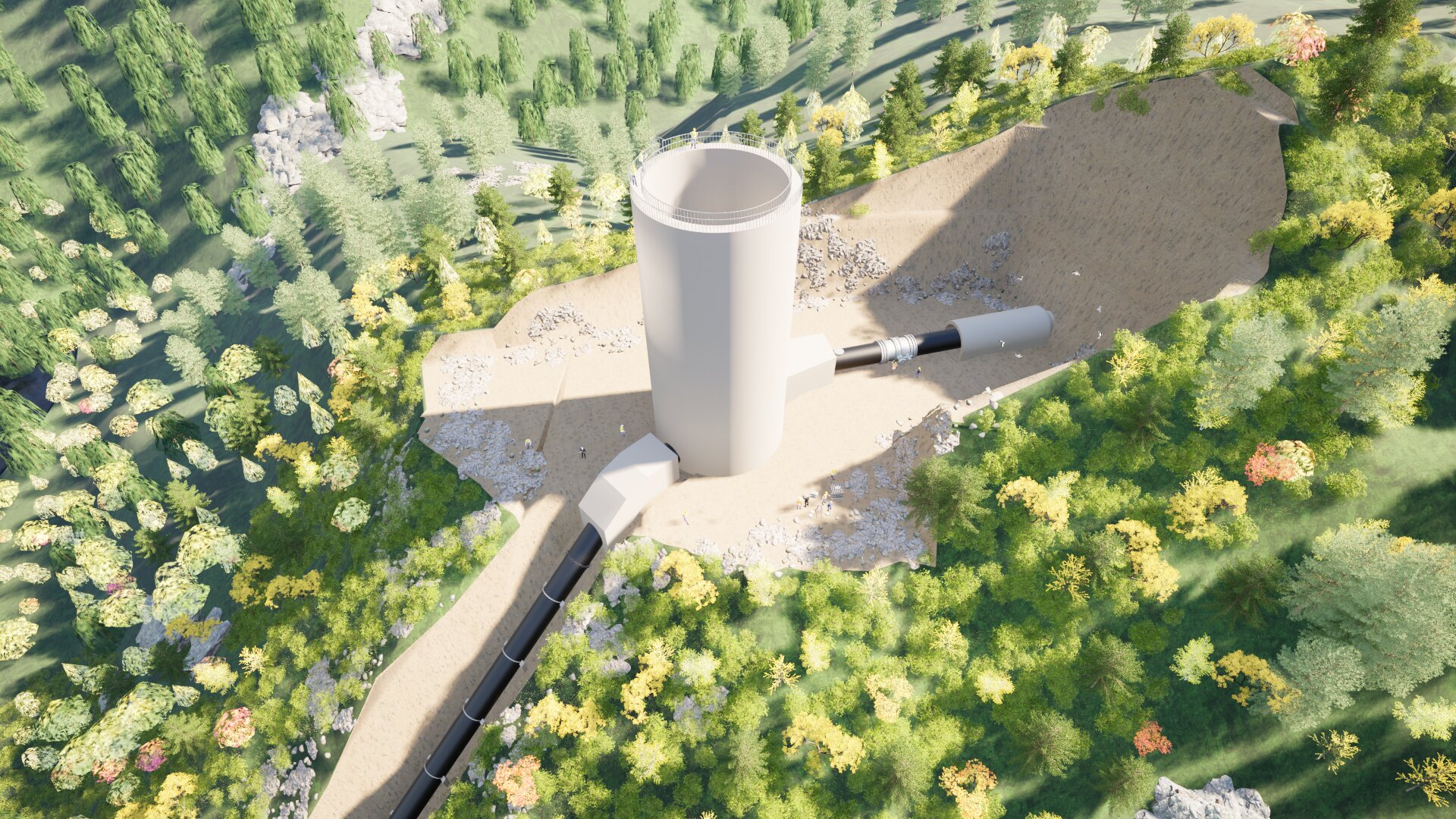

3D representation of the project showing the actual configuration and geometry of the structures within the project. This provides all stakeholders clarity in visualizing all components of the project.
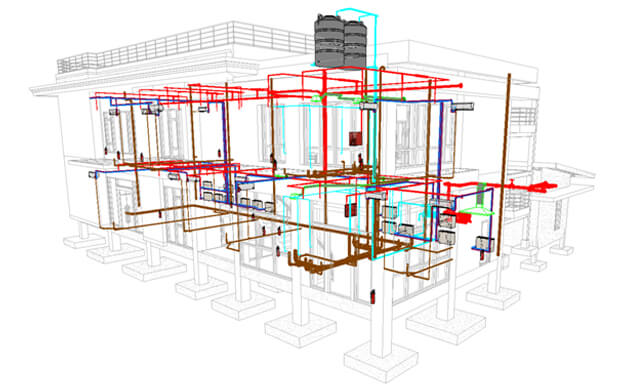
Is a process used in BIM which detects conflicts between models (Architectural, Structural and MEP) during the design process.

BIM has the capability of generating accurate quantity takeoffs which improves cost estimation saving time and resources.

A process in BIM which allows the project stakeholders to visualize the construction process and stages based on the derived schedule of work even before the project begins.
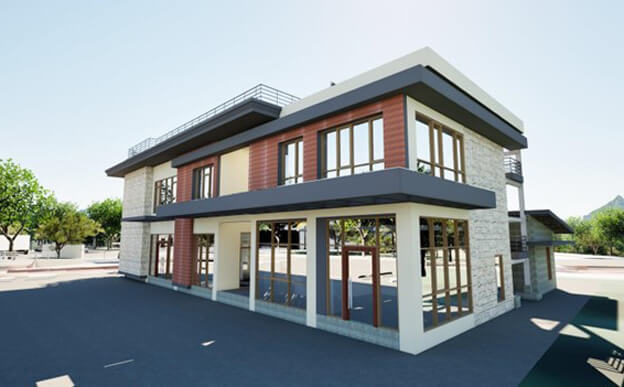
A digital representation of a building as it was constructed, including any changes made during construction that differ from the original design plans. It captures the precise location and dimensions of all building elements, and is often used for asset management, maintenance, and operation.
We are committed to delivering Cutting-edge building information modeling (bim) services spanning
the entire project Lifecycle

Basic massing and overall form of
building elements
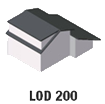
More detailed elements with
approximate quantities, sizes,
shapes, and locations
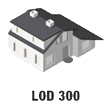
Accurate elements suited for
cost estimation and regulatory
compliance check



EDCOP HSS BIM Corporation (EHBC) was established in 2024 through a joint venture between Engineering
The pioneer consultancy firm in the Philippines and HSS International, Malaysia's premier
At EHBC, we are committed to delivering cutting-edge Building Information Modeling (BIM) services
Spanning the entire project lifecycle - from planning and design, construction, project management
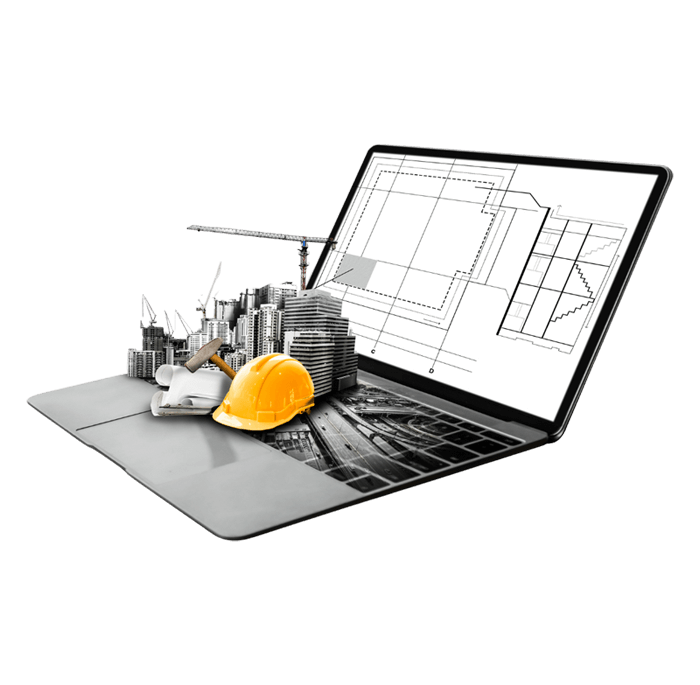
Enim sed luctus hac nisi fusce est class. Nam in felis erat lectus semper tempor habitasse montes. Donec nullam ex volutpat efficitur metus libero consectetuer.
Our construction-based company specializes in providing high-quality and reliable services to clients looking to bring their construction projects to life.
BIM stands for Building Information Modeling. It is a process involving the generation and management of digital representations of physical and functional characteristics of buildings and other structures.
BIM offers several benefits, including improved collaboration, better visualization, clash detection, cost savings, and more efficient construction processes.
BIM enables different stakeholders, such as architects, engineers, and contractors, to work together on a single, coordinated model. This improves communication and reduces errors.
Clash detection is the process of identifying and resolving conflicts or clashes between different building elements (such as pipes, ducts, and structural components) in a construction project. BIM software can detect these clashes before construction begins, avoiding costly rework.
Yes, BIM can be used for facility management. The digital models created during the design and construction phases can be used to manage and maintain buildings throughout their lifecycle.

In a world where success hinges on efficiency, innovation, and collaboration emerges a powerful solution: BIM