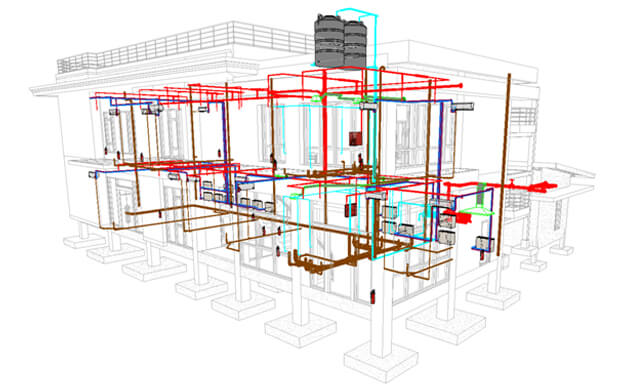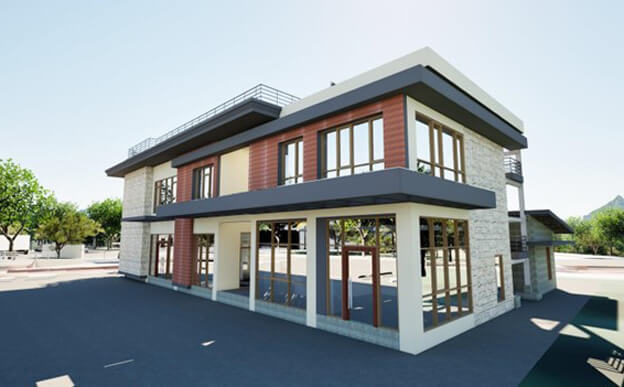- Monday - Friday 08:00-17:00
- (632) 8534-7004

3D representation of the project showing the actual configuration and geometry of the structures within the project. This provides all stakeholders clarity in visualizing all components of the project.

Is a process used in BIM which detects conflicts between models (Architectural, Structural and MEP) during the design process.

BIM has the capability of generating accurate quantity takeoffs which improves cost estimation saving time and resources.

A process in BIM which allows the project stakeholders to visualize the construction process and stages based on the derived schedule of work even before the project begins.

A digital representation of a building as it was constructed, including any changes made during construction that differ from the original design plans. It captures the precise location and dimensions of all building elements, and is often used for asset management, maintenance, and operation.
In a world where success hinges on efficiency, innovation, and collaboration emerges a powerful solution: BIM